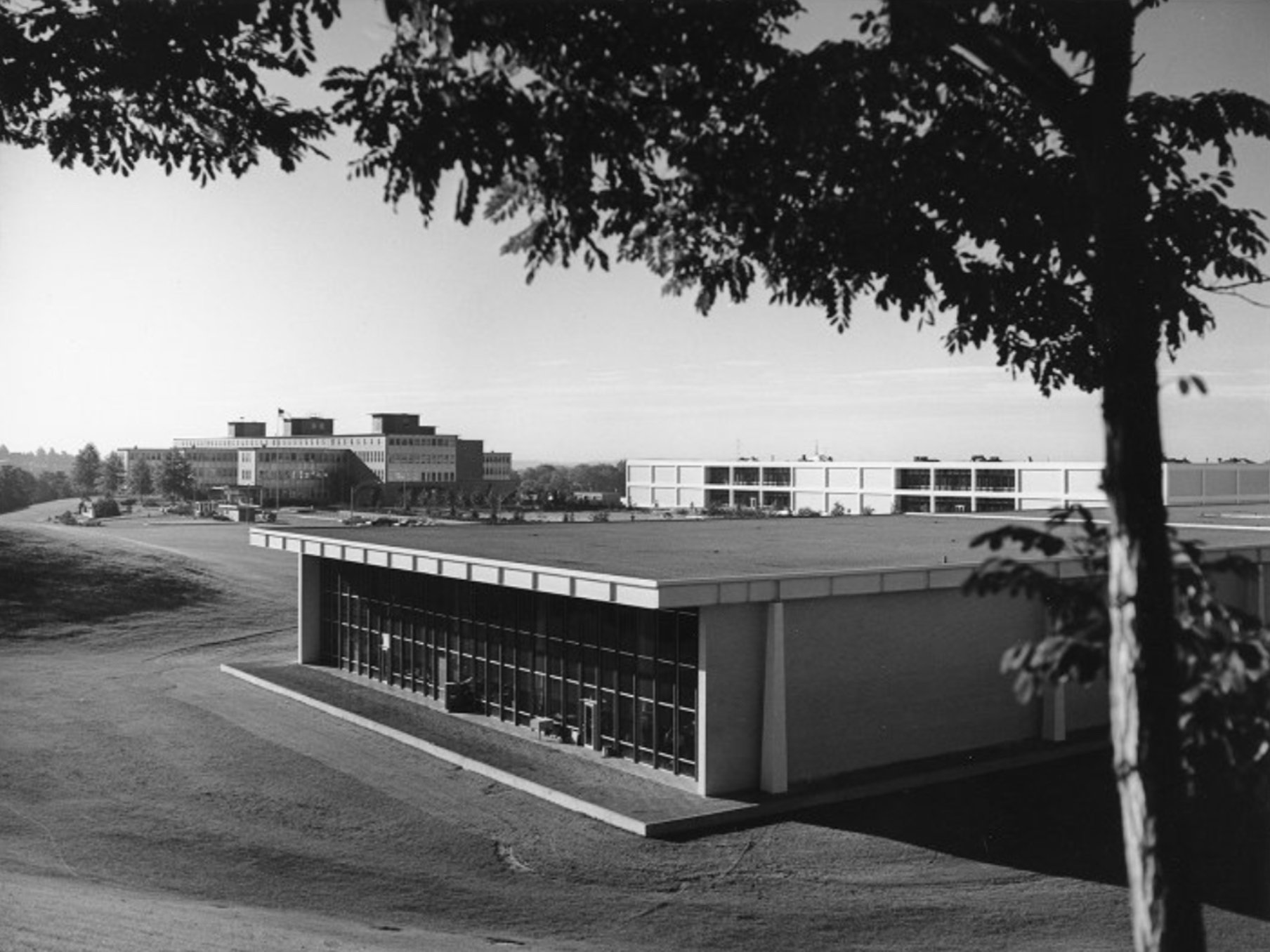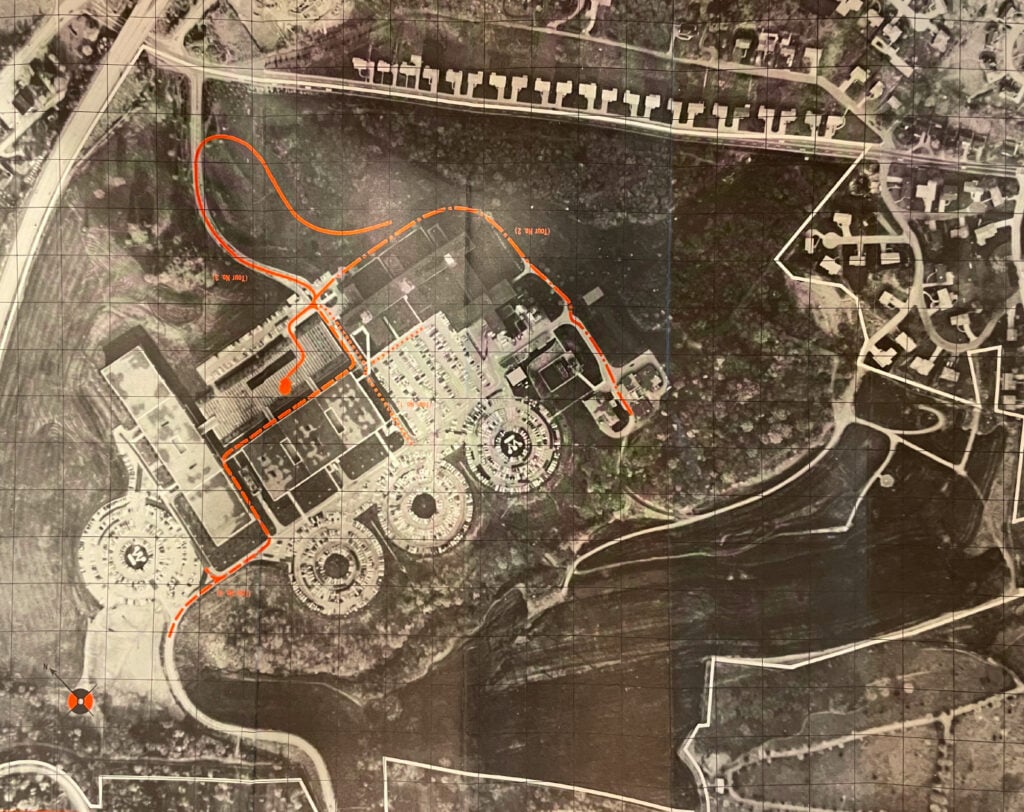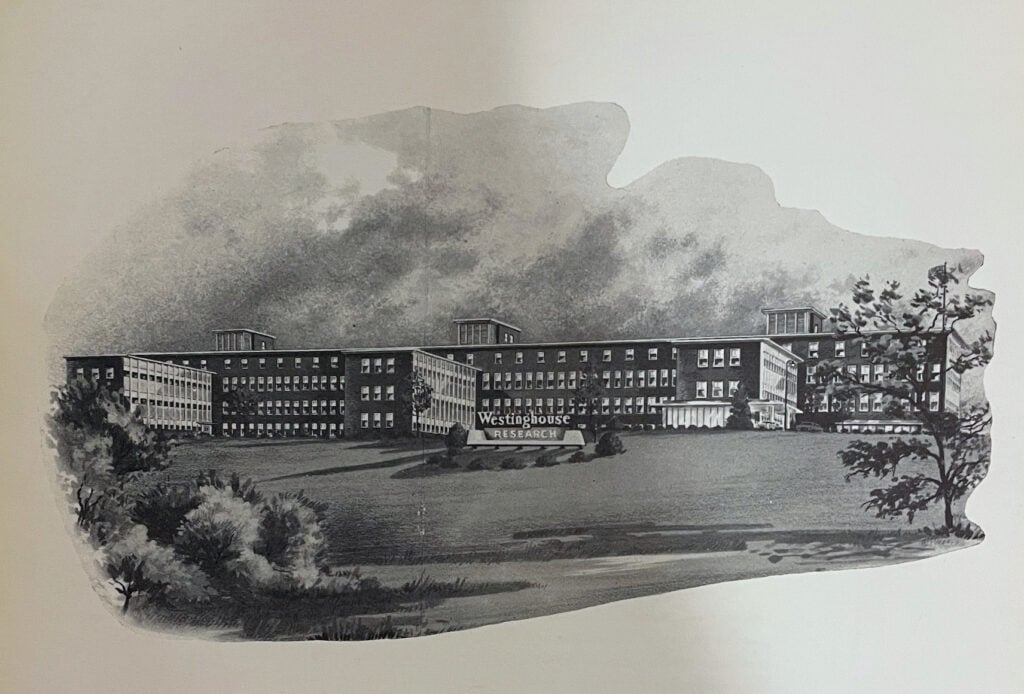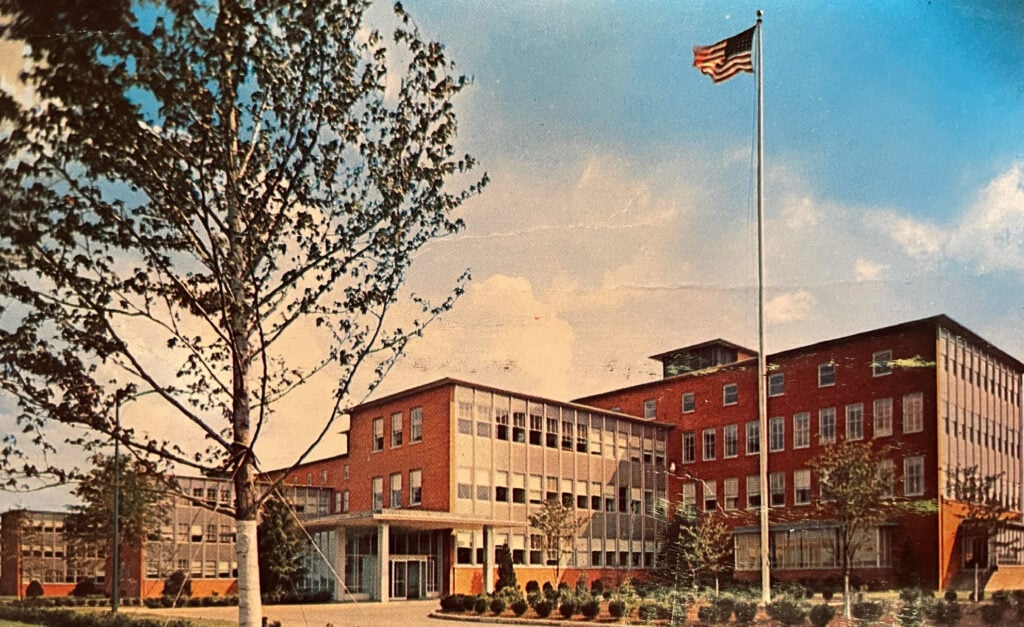
Conservationists study historic significance of SOM’s Westinghouse Research Center
The post-war Westinghouse was a diversified electrical and manufacturing company with significant operations in everything from nuclear power and consumer appliances to X-rays and jet engines. And in the 1960s, the company took a strong interest in contemporary design. Architect and industrial designer Eliot Noyes served as a design consultant (he also designed the now vacant Westinghouse Tele-Computer Center down the road) and his former headquarters in downtown Pittsburgh was designed by Harrison & Abramovitz. They also brought in other lesser-known local talent like Peter Muller-Munk.
The first buildings on the site, designed in 1956 by Voorhees, Walker, Foley & Smith, were shy in form but innovative in their highly modular layout, capable of being reconfigured over time.
The shape of the campus changed significantly in 1962 with the addition of two SOM structures. Nicholas Adams, Emeritus Professor of Architectural History at Vassar College and author of Skidmore Owings & Merrill: SOM since 1936, observed in an email that the buildings were emblematic of the company’s work: “In many ways, these are among SOM’s most Miesian buildings, effectively creating a one-story interior space that can easily be subdivided.” He continued, “You can really see the language developed by SOM being ripped off here. The building is reminiscent of earlier SOM buildings like CBS Research Lab, Chapel House at Colgate University, Kiewit Computer Lab at Dartmouth College – these were simple pavilions with peripheral I-beams.
The buildings surround a reflecting pool and a modern, neat plaza. An author’s touch is evident in the complex’s circular car parks, a field-theory-inspired idea by Netsch that prompted comparisons of the site to a locomotive seen from above. A 1973 administration building—the most notable on campus—is often credited to Netsch but was actually designed by James DeStefano. The building resembles SOM’s Weyerhauser and American Can buildings with its ribbed alternation of volumes and solids and its projecting black anodized aluminum spandrels and black ribbon windows.
Adrian Smith, co-founder of Adrian Smith + Gordon Gill Architecture and architect of the Burj Khalifa and Jin Mao towers, who was also the designer of the 1973 structure, says: “The administration building was Jim’s project and was very innovative for the era as it was one of the first projects to use silicone glazing gaskets, aluminum gaskets and bottom gaskets to achieve a mullionless expression. The building also uses a structural steel truss system to span a road, linking the older buildings and the main plaza. He won a Distinguished Building Award from the Chicago Chapter of the American Institute of Architects in 1974 and an Achievement Award from the American Institute of Steel Construction. It also reached high modern imprimatur with an Ezra Stoller photo shoot and has certainly never been captured more effectively.
The campus has been in various forms of limbo since Westinghouse dumped all of its divisions except nuclear power in 1997, but a deed of ownership was not registered until 2001. The next owner has incurred a heavy fine and jail time for the illegal disposal. of asbestos. In 2019, it was purchased by real estate company NAI Pittsburgh. Amazon’s proposed use appeared earlier last year (the inspiration appears to be the site’s mention in Pittsburgh’s proposal for Amazon’s second headquarters.) A conditional use request by Hillwood Development was approved in December by the Churchill Borough Planning Commission.

The process unfolded in the face of substantial local opposition to the proposal, with hostile testimony during the Churchill Borough proceedings. The borough engaged community planning firm Pashek + MTR to conduct a series of visioning workshops, but opportunities for mixed-use adaptive reuse have not been tapped.
The question of how useful or useless these buildings are is unclear. In a 2019 Pittsburgh Business Times article, the owners claimed that two of the SOM buildings had been fully mitigated for asbestos and approved for occupancy. The complex was leased to some extended for most of the past two decades, including the University of Pittsburgh Medical Center and Siemens. More recently, several structures have been used in film productions. The Churchill Crossings filming site features an attractive campus and even advertises available ‘office space’, complete with a photo of the administration building from 1973.
NAI engaged Langan Engineering and Environmental Services, Inc. to inspect the site for hazardous materials in buildings and on site grounds. Langan civil engineer Scott Rowland testified before the borough council saying the buildings were not suitable for reuse. No one doubts that there are problems with mould, asbestos and other dangers to be solved. Their question is whether these should be a terminal illness for the complex. Churchill resident Cathy Bordner observed, “I know Westinghouse was a leader in the industry and they wouldn’t build a building that wouldn’t last a hundred years. Murray Bilby, another resident, called the recent removal of windows from the original buildings a self-fulfilling prophecy: “They removed the windows and then said it was a derelict building.”

A research campus is obviously not a public square, but the campus provided tangible benefits to the community beyond tax revenue. Westinghouse hosted community events and opened its grounds for use at regular points. There was a public trail guide through the property. A personal friend and local resident recalled attending science classes as a child. Dr. Joan Gottlieb, whose husband worked in the Westinghouse Optical Physics division for 35 years, made many campus visits and lived within walking distance of the site (she even hired the landscaper for the grounds of her own garden.) She says, “It was just a model of caring for the community as well as providing the latest research space for professionals. It’s the Westinghouse I used to know and I’m very sad to see it go. The buildings are not that old and they are such a model of architectural and historical interest.
There is no doubt that the current campus occupies its land in a less intrusive way than the proposed four-and-a-half-story warehouse and its greatly expanded space for truck parking (farewell to the Netsch parking circles) but it is unclear not what can be done. However, the campus is eligible to be listed on the National Register of Historic Places, and Robert W. Ball, an architectural historian with Cultural Resource Analysts, Inc. completed a Historic Resources Survey Form in November 2020. A Land use appeal was filed on behalf of several residents and further approval steps are still pending. It has been determined that there is federal clearance through the Pittsburgh Division of the US Army Corps of Engineers regarding this site, and therefore a Section 106 historical review process will take place.

Conservationists are sensitive to issues of cost and risk mitigation. Reilly explained via email: “We appreciate the holistic significance of this site: the heritage of Westinghouse, the modernist architecture of SOM, its landscape setting, its reflection of the area’s transformation period. Preservation Pittsburgh cannot yet take a full position in terms of the extent of preservation we advocate, as more information is needed on the condition of the structures and landscape site as a whole and their actual potential for reuse – gaining clarity and getting answers to these questions is a process we look forward to participating in.
It’s a misfortune at a time when corporate campuses have seen a successful revival in many places: the Bell Labs complex in Holmdel, NJ, the former Union Carbide campus in Danbury, CT, and even a dinosaur mid-century house of unmistakably lesser architectural pedigree, Allegheny Center in Pittsburgh.
According to Adams, “SOM’s Westinghouse buildings are a remarkable link to a company’s past. The teams that developed these buildings achieved a remarkable integration between the buildings, the landscape and the previous structure of the site. He analyzed SOM’s “genius” for cultivating young architects and pointed to James de Stefano as an overlooked talent in most SOM accounts. “Losing this complex would cause significant damage to Pittsburgh’s industrial architectural history.”

Comments are closed.