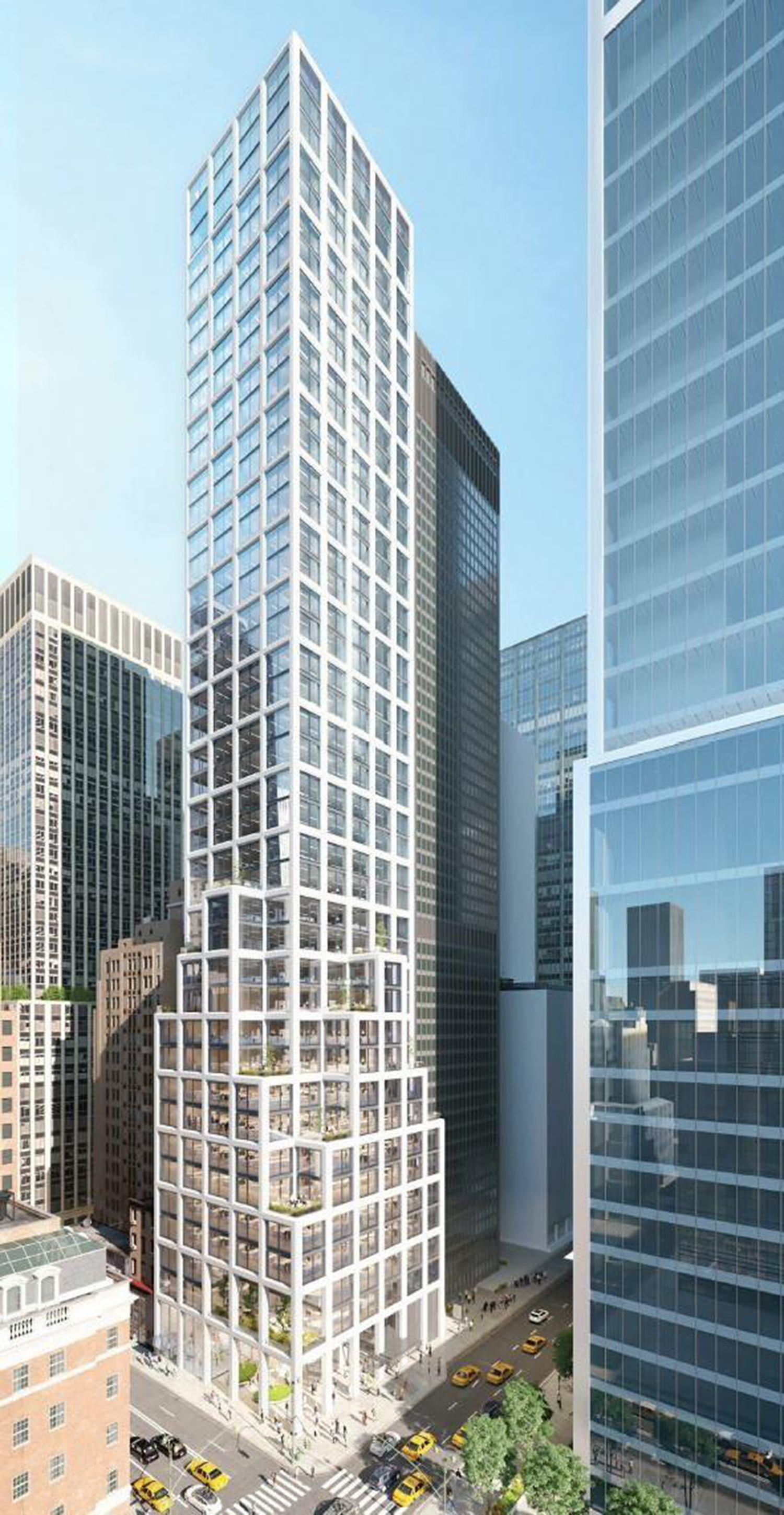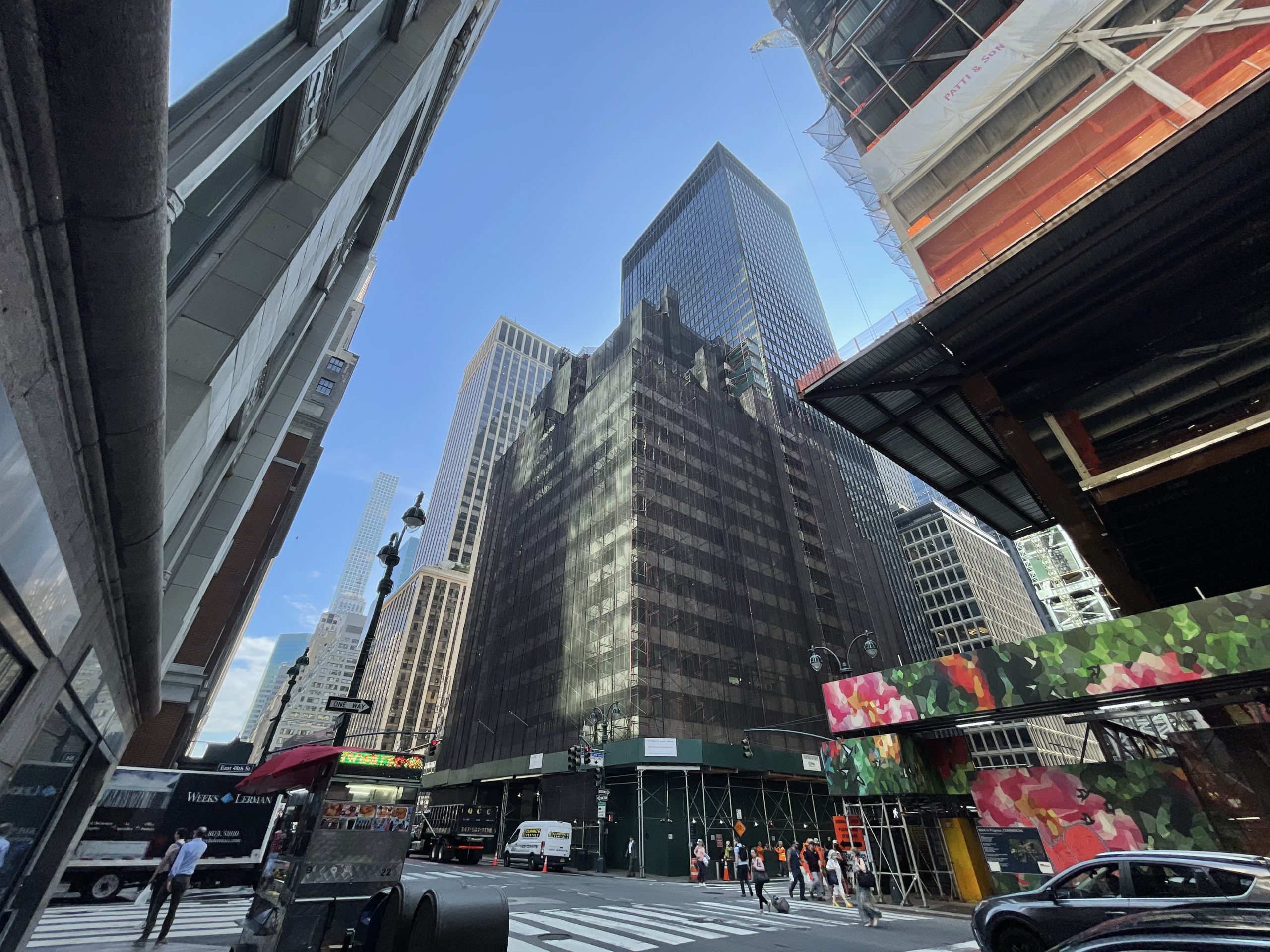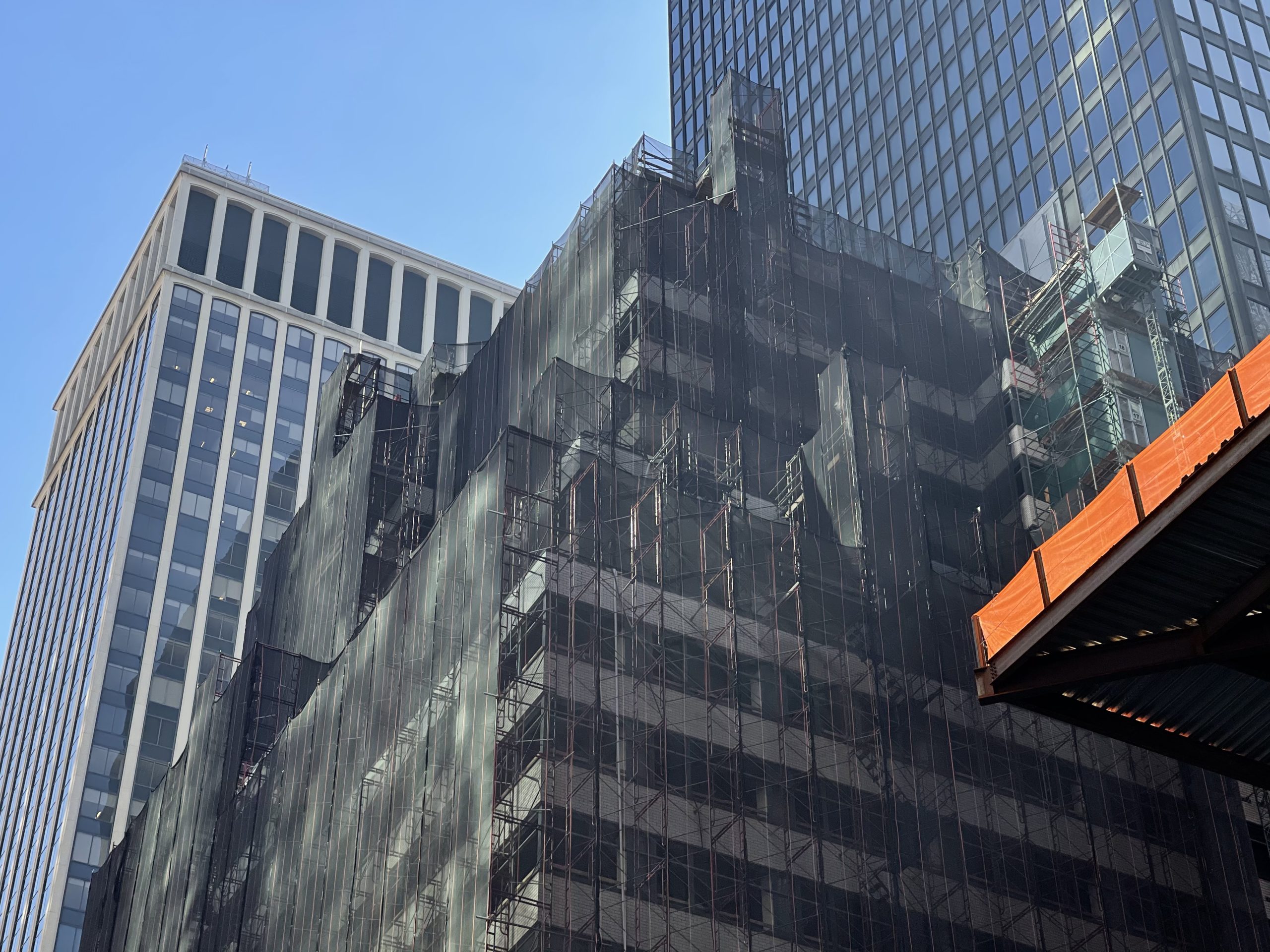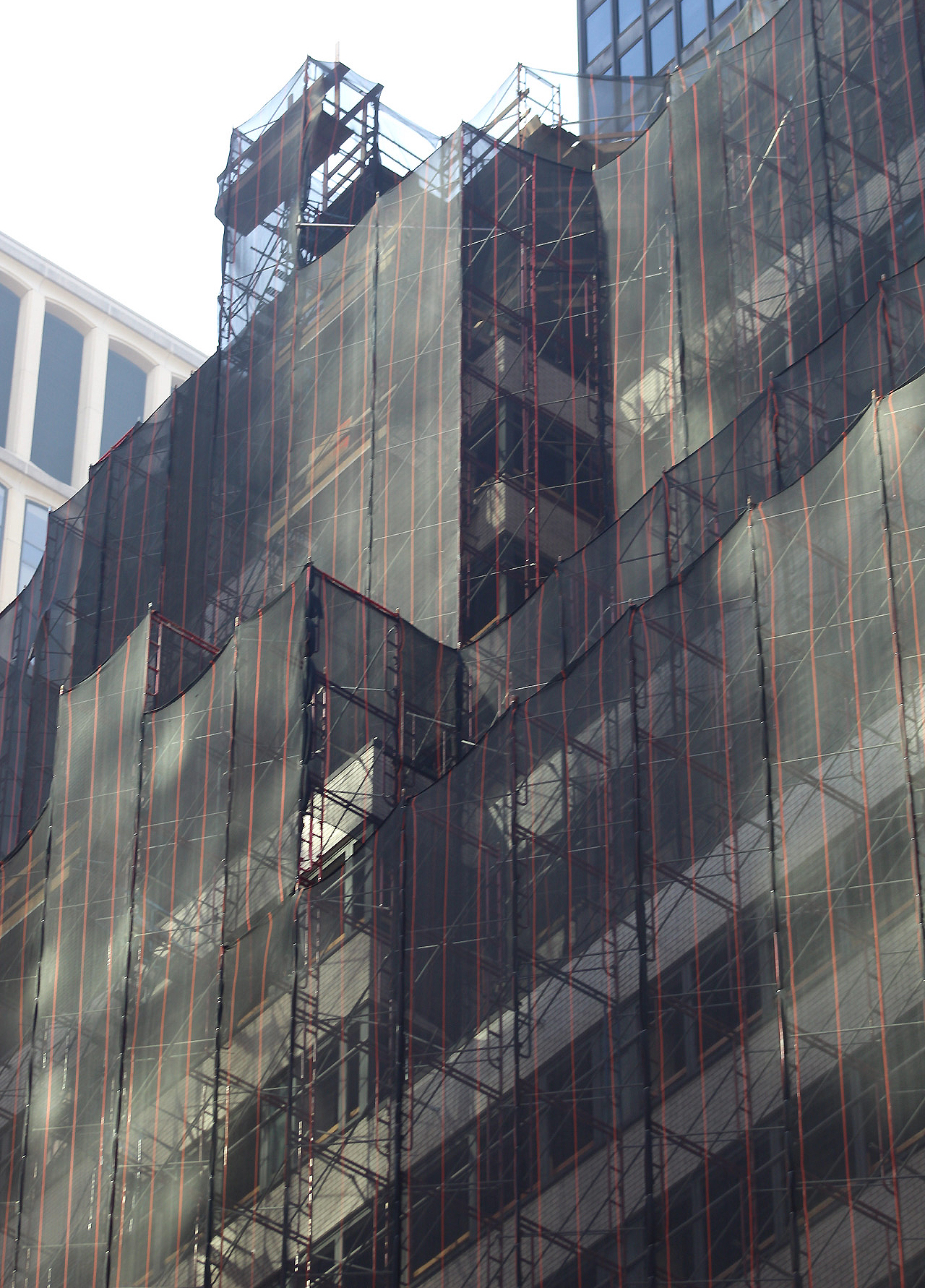
Demolition underway for the SOM-designed skyscraper at 415 Madison Avenue in Midtown East, Manhattan
Demolition intensifies at 415 Madison Avenue, the site of a 40-story commercial skyscraper in Midtown East. Designed by Skidmore Owings & Merrill and developed by 415 Madison Avenue LLC, the 605-foot-tall tower will produce 343,100 square feet of office space as well as a 350-square-foot retail pavilion on the ground floor and a 2,400-square-foot open-air public lobby pavilion. The developer has applied for permits through the ULURP process and will build to East Midtown Sub-District regulations, with air rights purchased at the iconic St. Bartholomew’s Church along Park Avenue. PAL Environmental Services is the general contractor and Rudin Management is the owner of the property, which is located at the corner of Madison Avenue and East 48th Street.
Recent photos show the current occupant of the plot, a 67-year-old, 24-storey office building designed by Emery Roth & Sons, completely shrouded in scaffolding and black netting as demolition work is underway.
415 Madison Ave. Photo by Michael Young
The old windows are mostly removed from the white brick facade and the building will be razed from top to bottom over the next few months. There is an expected completion date for the demolition of 415 Madison Avenue posted on the site for September 30, 2023, although it will likely take longer.
This is the second building to be demolished at this intersection in recent years. The 52-story, 707-foot-tall Union Carbide building was demolished in two years just across East 48th Street and is now replaced by the new JPMorgan Chase headquarters at 270 Park Avenue.

415 Madison Ave. Photo by Michael Young

415 Madison Ave. Photo by Michael Young

415 Madison Ave. Photo by Michael Young

415 Madison Ave. Photo by Michael Young
The render in the main photo shows the skyscraper clad in white paneling forming a grid around floor-to-ceiling glass in two-story clusters. The volume includes many stepped setbacks on the lower levels that will make way for outdoor terraces. The upper part of the tower rises with an even stacking of floors and ends in a flat parapet. A colonnade on the ground floor surrounds the main hall.
415 Madison Avenue is expected to be built on a four-year construction schedule, following the completion of the LIRR East Side Access entrance.
Subscribe to YIMBY daily email
Follow YIMBYgram for real-time photo updates
As YIMBY on Facebook
Follow YIMBY’s Twitter for the latest YIMBY news

Comments are closed.